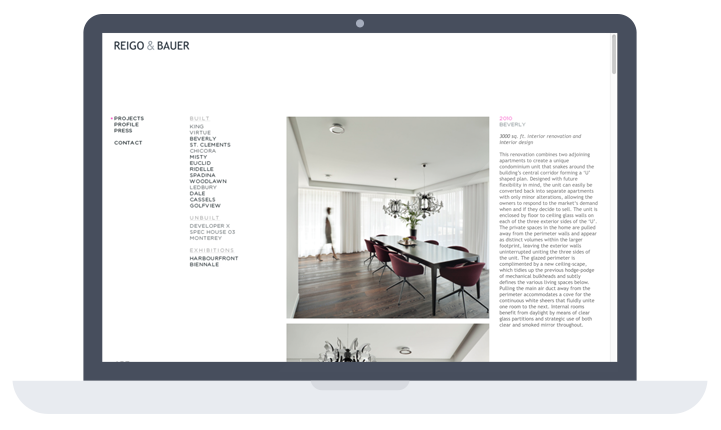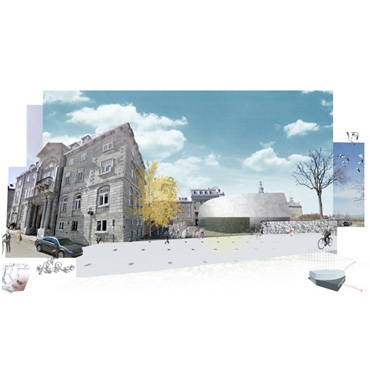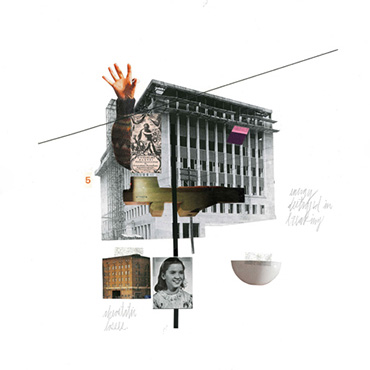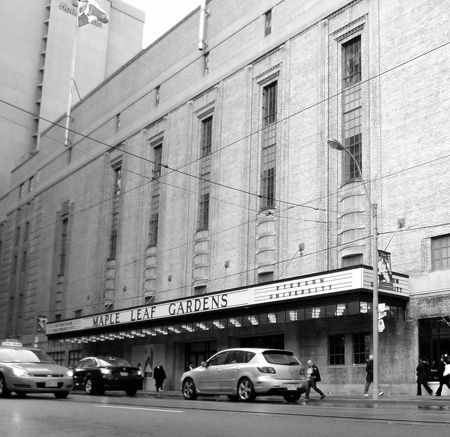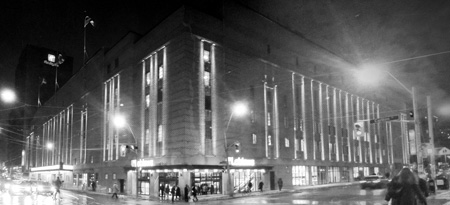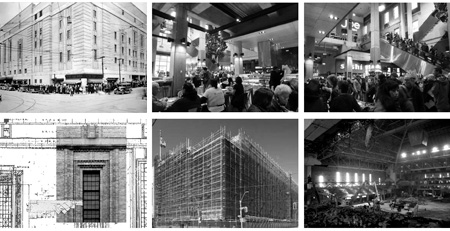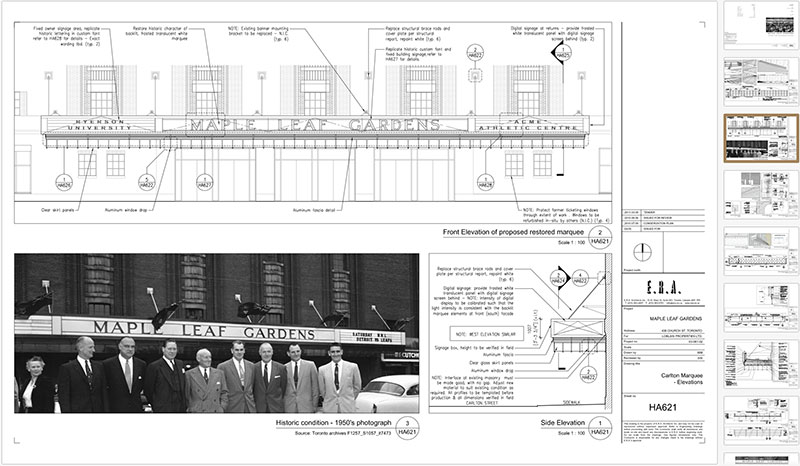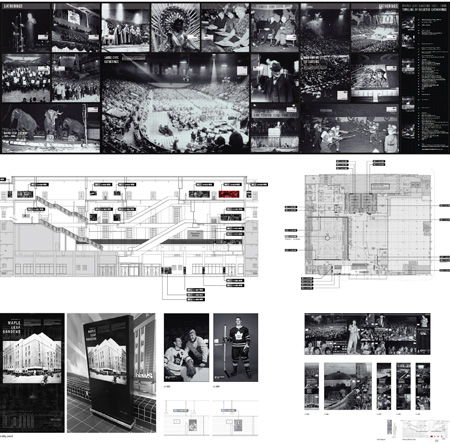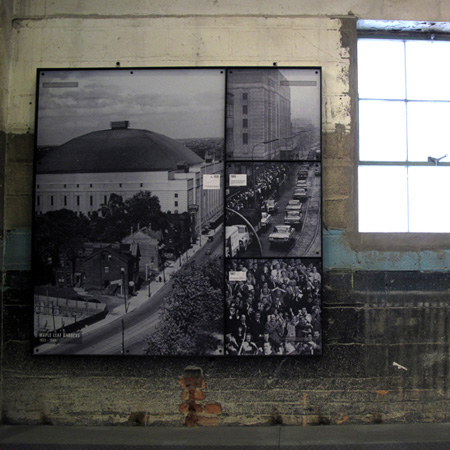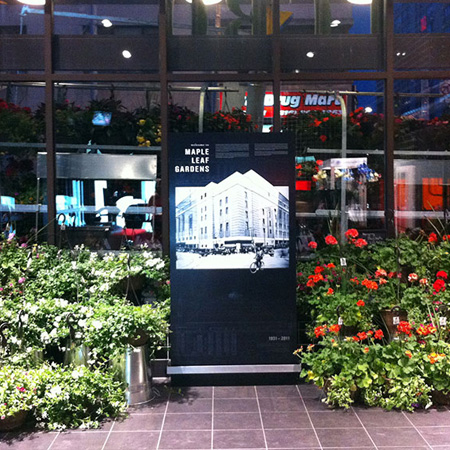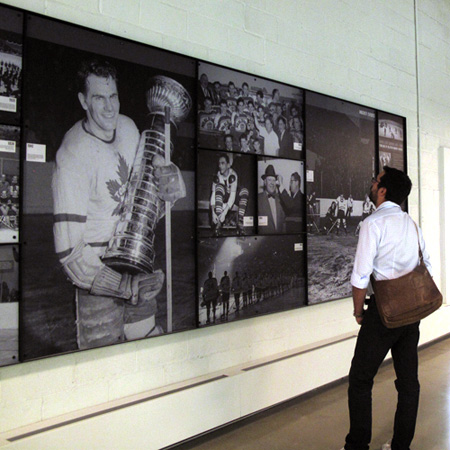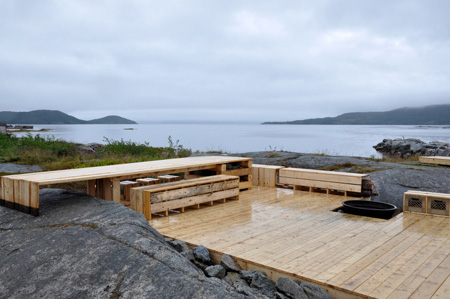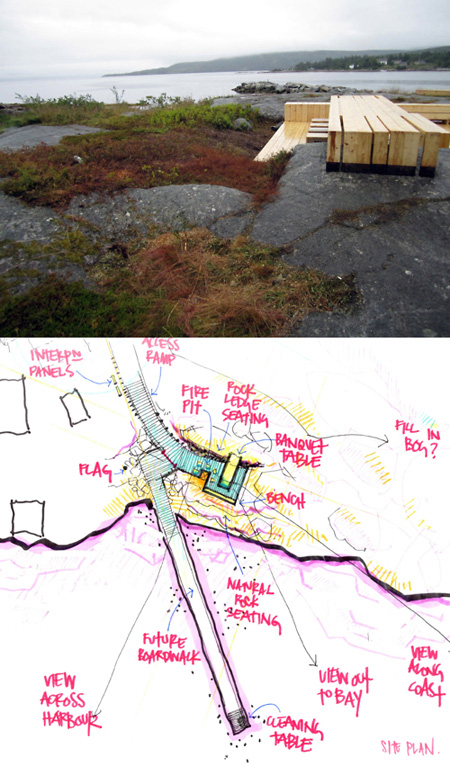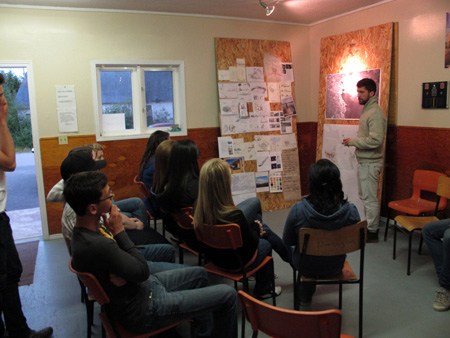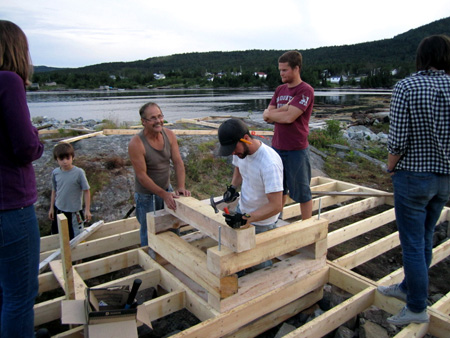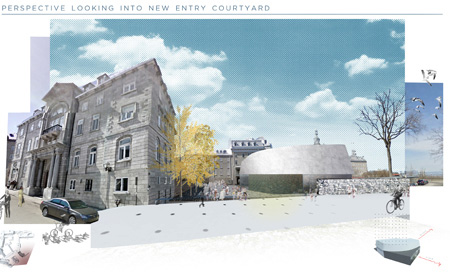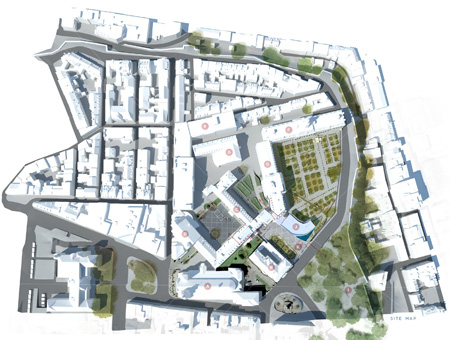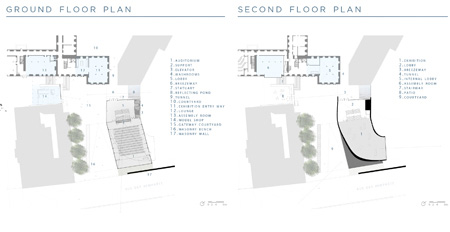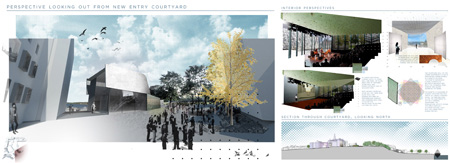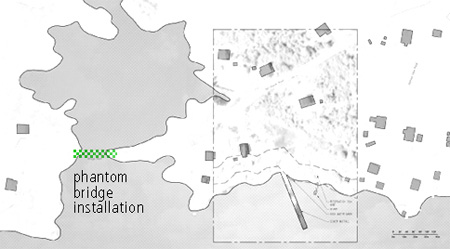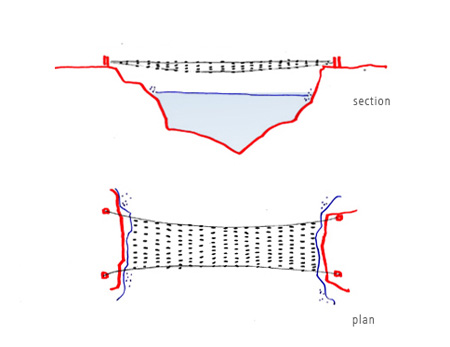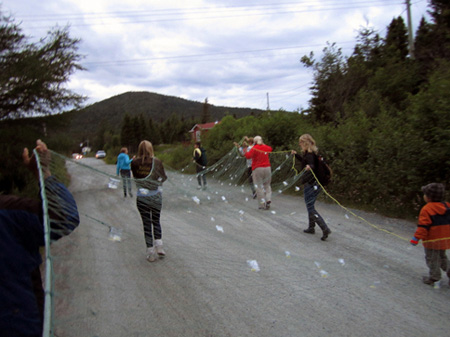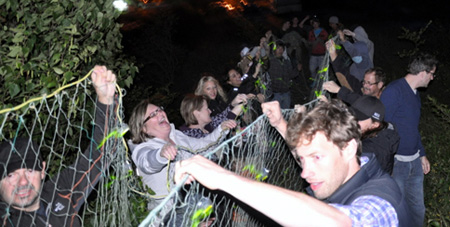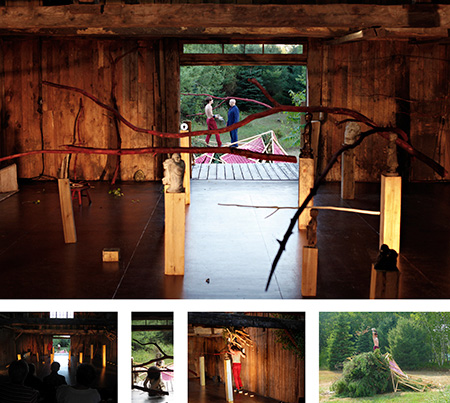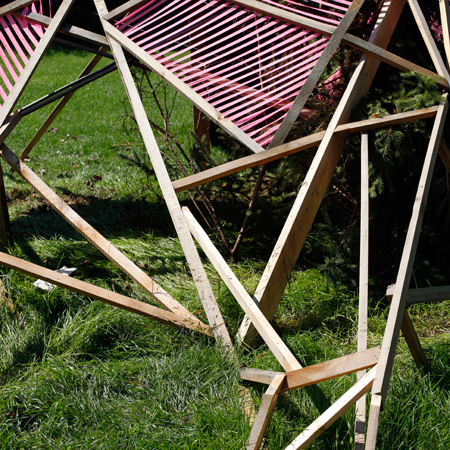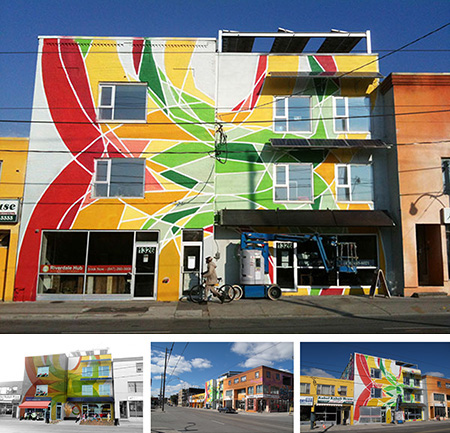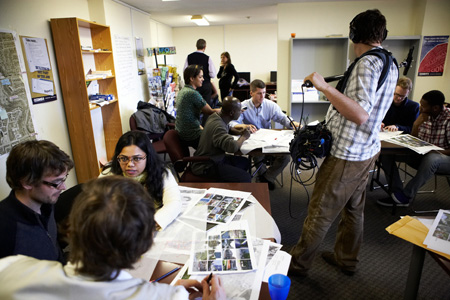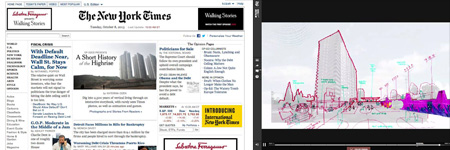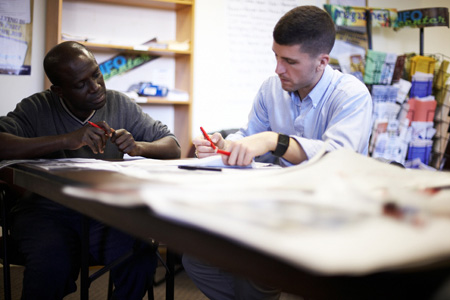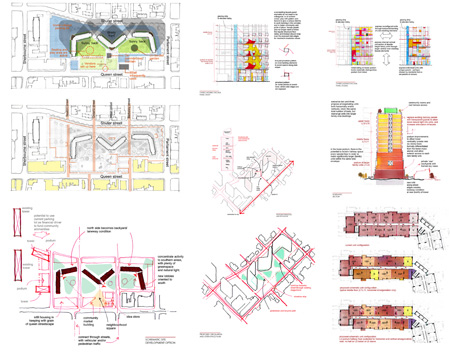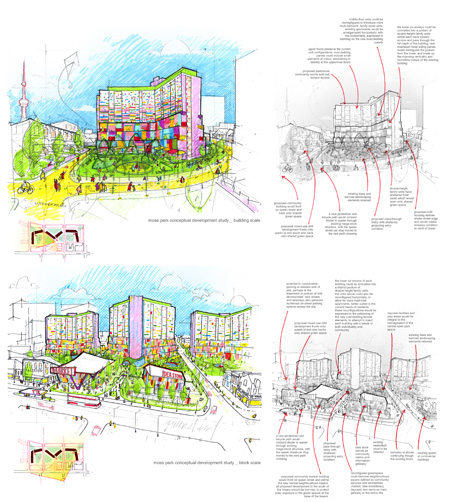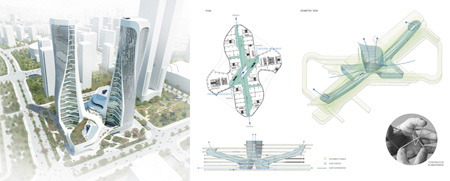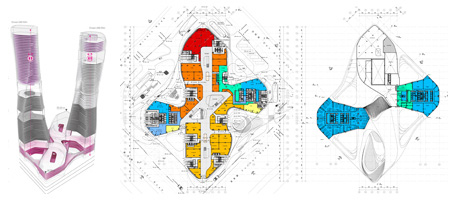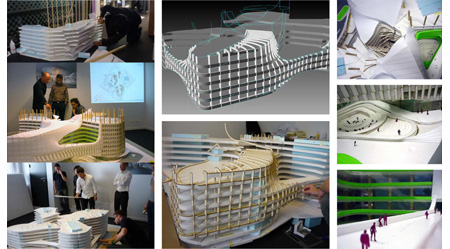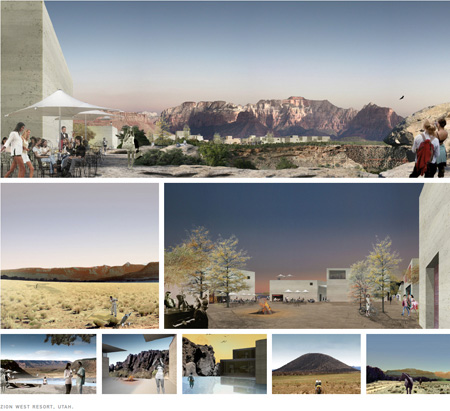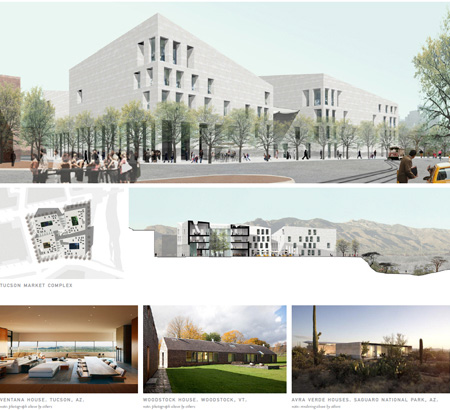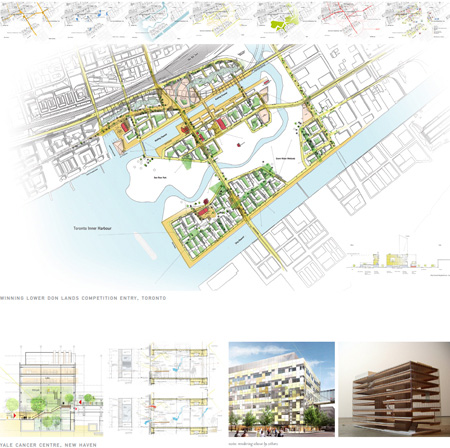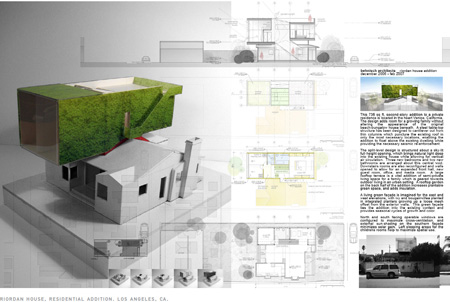
Collected below are a handful of projects from my previous career in Architecture. I had the opportunity to work with some immensely talented designers, and learned many practical lessons while growing from model shop lackey to Project Architect.
Maple Leaf Gardens
Project Architect, ERA
Recognized as a National Historic Site, Maple Leaf Gardens served as a continuous hub of civic life for the past 80 years. The Gardens was home to the Toronto Maple Leafs hockey club from 1931 until 1999, and also hosted a wide variety of large-scale public gatherings, from operas to political rallies.
The adaptive-reuse redevelopment by Loblaws and Ryerson University retained the exterior shell of the arena building, including the central dome, and removed most of the interior structure below the roof. New floors levels built inside of the existing envelope allow the converted mixed-use building to house a groceteria at street-level and university sports complex above - including a new, smaller-scale hockey arena on the uppermost level, centred beneath the dome.
I was intensively involved in the adaptive re-use of Maple Leaf Gardens in the role of project architect with ERA. My duties extended through all phases of the project, from the preparation of contract documents to the negotiation of municipal permits, and through to site review and the direction of the restoration of the building envelope, including extensive masonry remediation. I also designed and oversaw the reinterpretation of the iconic Carlton Street marquee.
Brilliant new life for the Gardens, The Globe and Mail.
Christopher Hume, The Toronto Star.
Cleaning up the Gardens, Canadian Architect.
Maple Leaf Gardens, Interpretation Strategy
Project Architect, ERA
From the day it opened in the fall of 1931, Maple Leaf Gardens was a social and cultural hub in the City of Toronto. Best known as a cathedral of hockey, it also hosted political rallies, war rallies, religious assemblies, and pageants. Maple Leaf Gardens provided the setting for every conceivable form of musical entertainment, from the opera to heavy metal concerts. It was the battleground for boxers, wrestlers and runners, and has hosted innumerable bicycle races, tennis matches, ice follies, basketball games, rodeos, track meets, ballets, bingos, and circuses.
The integration and expression of heritage interpretation features was a recognized priority for all involved in the adaptive reuse of Maple Leaf Gardens. I prepared and directed the execution of the Heritage Interpretation Plan for both Loblaws and Ryerson spaces. In lieu of a static, 'black-box' museum space, the intent was to provide a rich visitor experience through a variety of static and dynamic interpretive elements dispersed throughout both owner's spaces, allowing the building to act as a living museum.
Interpretation occurs at a range of scales, tailored to distinct types of visitors, in an effort to interweave the history of Maple Leaf Gardens with the contemporary use of the building. The traditional visitor experience at Maple Leaf Gardens was not a static experience, but was one of group participation - with attendees feeding off of the energy, sights and sounds of the event and the crowd. The ultimate goal of the interpretation plan is to further a visitor's understanding of the site; the building, its architecture, the events and people associated with Maple Leaf Gardens, and its role in the development of local and national culture.
The most prominent component of the interpretation content are the 140+ heritage interpretation panels, distributed through the new program areas. I designed, researched, and directed the production of the artwork for these panels working with graphic designer Jessica Leong, and in coordination with entro Communications.
Culture of Outports
Community installation design/build course
Burlington, Newfoundland
Instructor, ERA & Dalhousie
As architects, we are committed to conserving our cultural heritage. In addition to our experience adapting and reusing older buildings, we provide strategies for adapting communities, evaluating their cultural assets, and rehabilitating their built and natural forms.
In 2010, ERA Architects initiated the "Culture of Outports" project in order to explore adaptive reuse potentials for the unique collection of communities that scatter the coastline of Newfoundland. Outport communities continue to change and adapt to major economic and cultural shifts; most significantly, the cod moratorium. These forces continue to have a profound impact on the sustainability of these towns, and pose a threat to the intangible cultural heritage that defines them.
The project proposes that an understanding of the unique history and character of these outport communities is essential in order to successfully plan and manage their future evolution, post fisheries. There are plenty of examples throughout the province to suggest that communities are exploring alternative economies and opportunities, and even searching to invent new industries and ways of life in response to these major shifts. In many cases, creative thinkers are rebuilding these communities in the next wave of cultural activity.
Following months of preperatory research and mapping exercises, in the summer of 2011 ERA Architects undertook an intensive two-week design/build project on a prominent public site in the outport community of Burlington.
Taught as a course through Dalhousie University School of Architecture, the project included a significant research component, and the team visited a number of outport communities in order to study local vernacular building construction techniques and regional precedents before arriving in Burlington, where they were welcomed with selfless hospitality by the local community. Lead by William MacIvor and Philip Evans, the Dalhousie students collaborated on the design and construction of a community gathering place for the residents of and visitors to Burlington.
The main focus of the installation was to emphasize and embrace the unique waterfront topography, and nestle the intervention sensitively into the site. Featuring a large dining table, a fire pit, and moveable seating, the final design intent was to provide a flexible waterfront gathering site that would accentuate the experience of the waterfront and accommodate a range of group sizes. Features include a fully decked platform with an accessible ramp, a large banquet table emerging from the natural rock shelf and resting on a rock-filled crib structure, a fire pit made from a recycled skidder wheel, and both fixed benches and mobile stools. The intervention was also designed to lead up to and attach to a planned wooden boardwalk overtop of the existing breakwater - to be built by the town council in the next phase of development.
Laval Vieux-Seminaire Addition
Quebec City, Quebec
Project Architect, ERA
Contemporary architects can address history in one of two ways, either by exclusion or inclusion.
Exclusion would suggest that history represents the other, the not-modern, and the role of the architect is to build a project which demonstrates a clean and distinct break from the past.
Inclusion would suggest that contemporary architectural thought can be invigorated by understanding history as part of the lived experience of a place, with the architect carefully analyzing the existing conditions, programatic requirements, and patterns of use - and then operating in a manner which sensitively contributes to the evolving cultural environment. In the inclusive model, parallels and differences can be collaborative. The strategic location of the Old Seminary of Quebec now becomes the strategic location for Laval's School of Architecture.
As decades and centuries pass, a city defines its culture - and this culture projects itself back into the built realm. Contemporary universities seek to engage with the city, and to draw upon the unique strengths of time and place. The inward-looking quality of the religious order is now echoed in laval's architecture studios. The architecture, at once severe, is now an architecture of intellectual rigour. In the inclusive model the role of the architect is to manage change within an urban setting, and it is clear that the architect does not build a project in isolation - the architect helps to build a city.
Our proposal for a new emblematic addition to the school of Architecture seeks to redefine the traditional cloister typology; to embrace the city as opposed to shuttering the gates. Our central strategy is minimal intervention. The existing courtyard spaces are totally unique in North America, and should not be disturbed. The proposed addition is drawn away from the historic seminary complex - highlighting this formal strategy while simultaneously framing the view up-river.
The new addition defines an inviting entry courtyard, and capitalizes on the spectacular hillside site; currently under-utilized as a parking lot. The auditorium wing digs down into the earth and is oriented toward the park, close up, while the exhibition wing above curves away to focus on the expansive view toward the river. Two different ways of experiencing the city, as program and form are entwined. The new addition and open courtyard become the gateway to a reconfigured collection of internal spaces, which celebrate all the acts of practicing architecture - a community of scholars engaged in study, production, and exhibition.
Phantom Bridge
Community Installation
Burlington, Newfoundland
Project Architect, ERA
In a remote fishing village on the Newfoundland coast, the old main road was abandoned when the town's bridge washed away in a massive storm. A new road was built, further inland, which caused new buildings to be built far from the sea, the traditional engine of the community.
With the support and full involvement of the local community, we created an ethereal, temporary ghost bridge using a salmon net strung across the channel, and lit with glowsticks so that it danced in the sea breeze.
The installation turned into a full evening event, and it served as a metaphor for a traditional way of life quickly being swept away, and for reconnecting two sides of a divided community. It also unlocked a flood of personal stories from residents: of ways the place was, and ambitions for what it might be again.
10 Gates Dancing
Set & Production Design/Build
Pontiac County, Quebec
Over this two-week residency, I worked in collaboration with internationally acclaimed choreographer Tedd Robinson, composer/performer Charles Quevillon, and photographer Meera Margaret Singh to develop the set design and staging for a new contemporary dance performance, which was developed in parallel.
The final piece explores rituals around artistic practice, aging, and death. The set design featured a field of processed timbers on which idols were placed, and then raw branches balanced. Beyond the enclosed stage, a platform showcased the live musician, who swung branches and created rhythmic sounds picked up by microphones concealed in the platform, and then broadcast with heavy filters to the spectators inside.
Riverdale Hub
Mural Design
Toronto, Ontario
The Riverdale Hub Community Centre, formerly the South Asian Women's Centre, is located in the heart of Toronto's Little India. The Hub is looking to transform itself into a vibrant civic amenity - opening a gallery and cafe along street level, and focusing on inclusive programming for all members of the local community.
The first public expression of this transformation is a large-scale public art project, including the repainting of all the buildings on the block.
I was involved through the planning and realization of this larger transformation, and designed the mural for the front of the Hub. Taking cues from the vibrancy of the surrounding community, the mural concept breaks apart the closed (pre-existing) Hub logo, and instead weaves it together as both bridge and rainbow.
Get in touch
Have a question, or want to explore working together?
Please feel free to connect with me at:
@williammacivor
linkedin













